Earthen Architecture: Characteristics and Implementation, Case Study of Earthen Building in Jordan- Juniper Publishers
Juniper Publishers- Journal of Civil Engineering
Summary
This paper approaches earth as an effective and
useful building material with various characteristics that separate it
from other materials used in construction. Earth is amongst the first
known materials to man that had been used in building. This material has
many notable and distinguished properties together with some flaws and
imperfections that must be assessed, studied and reduced to enable
working with it. Methods have varied when it came to using this material
in construction both in the past and the present, which depended mainly
on environmental determinants including climate, soil quality, and
obtainable materials in addition to the nature of available expertise.
Nowadays, earth has received ample attention acting as a solution for
different issues in industrial and developing worlds alike, where the
industrial world suffers from pollution and energy problems and the
developing world suffers from housing and unemployment problems. The
main objective of this paper is to go over the properties of earth and
its application in the new field of architecture in Jordan, while
pinpointing the main aspects to develop this material to make possible
using it to the highest degree conceivable in present and future
architecture.
Keywords: Earth-clay-earthbag material; Feynan Eco-lodge; Al-Jawasreh village; Old jafr School
Introduction
Earth is considered one of the oldest materials man
known and used in construction for approximately 10,000 years. Nothing
is more prevalent than inexhaustible and versatile materials such as
earth, clay and soil that have been used to build several prominent
cultural landmarks, such as the pyramids of the sun and moon in
Teotihuacan Mexico, churches and mansions in the old city of Havana
Cuba, Alhambra Palace in Spain, along with Shibam in Yemen, which is
often referred to as Manhattan of the Arabian Peninsula. Many cities in
the Arab World were built using soil (earth) including Marrakesh in
Morocco and Aleppo in Syria. Hasan Fathi comments on this topic that
sustainable architecture and earthen houses contain the services needed
in our current time where no clash occur between the present and the
past, which was made clear 40 years ago Fathi [1]. (The method to achieve rationing and lessening the rate of pollutants in houses built from natural materials).
Research Problem
Earth has been a primary and indispensable companion
to man throughout the ages, being a provider of a safe and comfortable
sanctuary for him. It is also one of the materials that respond to
environmental data with its climatic and social aspects, where man is
free to shape and put together in the way he sees fit in order to
express his needs and emotions. Studying earthen architecture and
keeping it is among the essential matters regarding preserving heritage
sites, after all, earthen architecture provides appealing and exquisite
resolutions for the environmentally sensitive buildings in the modern
context. In fact, earth is often locally available, and its use
minimizes the need to transport heavy building materials.
Methodology
The descriptive analytical approach will be adopted
coupled with the use of a local case study in the Hashemite Kingdom of
Jordan to depict the importance of earth in construction as a material
with certain features that help in achieving sustainable goals on
architectural and social domains alike. Societies fashion most of the
aspects related to earthen architecture with the contribution of
buildings,2019; users and under the supervision of the most renowned and
recognized builders. Many illustrations of these structural, communal
and democratic practices exist in America, Africa and Asia. There are
buildings such as mosques in Timbuktu that the community preserved for
generations, and in Haiti, groups of families build each other's houses,
which are proven to adapt particularly to earthquake conditions.
Earth as a building material
Earth has been the most common and obtainable
material to the primitive man, this material has intrigued man and
caught his attention, it was the first raw material ever used in
building houses. Certainly, earth-soil is the natural environment and
medium that embraced the human. Earth- soil has provided for human being
all that is needed whether it was food or shelter, it offered the
primitive man power, trust and comfort during difficult times when he
resorted for its caves and holes. The human bonded and interacted with
earth throughout history, and hence, the idea of using earth as a
building material was originated. This material that is considered close
to man is easily shaped to meet all of his life needs, shelter being
the first need Kottayam [2].
Earthen architecture
As a result of studying and examining the history of
human urbanism over different eras, it can be established that earthen
architecture has been the most prevalent type of architecture through
history and in different continents, thus, it is the type of
architecture that dominate the entire world. Its initial
characteristics, nevertheless, emerged and evolved in oriental
civilizations according to all scientific data including archaeological
excavations, accounts and historical observations in addition to
anthropology. And it remains the most common type of sustainable
architecture, the least expensive and the most convenient to create in
the world. Consequently, it definitely became the most prevailing
humanitarian architectural heritage. According to the statistics of the
United Nation, one-third of the world's population still live in houses
built from earth, or earth- soil comprises a basic element in the
building material Kassel[3].
Earthen architecture presents itself vigorously as
one of the main solutions for housing problem together with sustainable
development in our modern world, and as one of the primary practical
aspects that link architectural heritage with modern life. Earthen
architecture has become one of the best approaches to unravel the
housing dilemma, mitigate the problems associated with the manufacturing
of building materials and reducing the environmental pollution Jerome
et al. [4].
Relying on soil as a primary building material, and accordingly,
choosing the field of earthen architecture as a part of the promising
solutions to overcome the issues of rural housing in the outskirts of
small towns, is a necessary choice for the following reasons: Azab [5]
- The history of earthen architecture that dates back to old times
and its ability to keep up with the different stages of human societies
are but a proof of its capability to engage in the various economic and
social activities of humans throughout different eras.
- Earthen architecture is an organic architecture that shares a
strong bond with the environment, it responds to the enforced climatic
conditions and it achieves a considerable amount of comfort and
satisfaction since it provides high heat insulation which increases the
frugality of cost, usage and saving energy for cooling and heating.
- Earthen architecture is environmentally clean, it does not cause
pollution associated with construction, since using earth as a building
material does not require the use of polluting energy. Also, the
disposal of the products of old earth used in construction does not
pollute agricultural fields, these products can be recycled into soils
that are suitable for agriculture or they can be reused as a building
material Satprem Satprem Maïni [6].
- Earthen architecture provides the needs of most social classes, it
is a housing architecture in both cities and rural areas, it is suitable
for modest housings as well as mansions in addition to public
facilities such as mosques, schools and warehouses.
- The ease of using earth and the fact that it is not associated with
special techniques encourages public participation in the building
process, which contributes in providing convenient job opportunities for
the local community.
- Using earth as a building material is economic compared to other
building materials, its cost suit the individual income in limited
income communities, it reduces the severity of importing the remaining
building materials and it contributes in lowering their costs.
- The tendency to build using local clay materials is one of the most
important aspects of sustainable development in many countries across
the world including India, Australia and many others.
Advantages of using earth in buildings in local architecture in jordan and the arab world; characteristics of earth buildings: Kottayam [2]
- Preserving trees and the environment since there is no need for either wood or coal to make bricks.
- Supporting the local economy by providing job opportunities for residents and using traditional materials.
- Providing complete insulation for heat and cooling which preserves energy.
- Offering convenient and inexpensive housing with the possibility of using earth in building luxurious houses.
- It possesses properties that are compatible with modern technologies (preserves heat and cooling during summer).
- It is easy to build using earth.
- The different ways that can be employed to use earth in buildings.
- Saving costs in transportation and the ease of the process.
- Limiting the unemployment of inexperienced workers.
Disadvantages of using earth in buildings: [2]
- Earth has low resistance to water effect.
- Volumetric change of earth products.
- The surfaces' tendency to erosion due to different environmental
elements (such as wind and rain), which contributes in weakening the
solidity of this material, and the weakness of the attachment between
earth and other materials such as wood, where this weakness can cause
problems when implementing openings ( windows and doors).
- Earth is a home for rodents and insects.
Methods of using earth in buildings: Emery [7]
There are a variety of methods where earth can be used in all elements of the building:
- Complete excavation of the building in the soil.
- Earth walls.
- Custom molds as in the case of soil compaction method.
- Different kinds of bricks (earthbrick).
3.6. Most prominent methods of building using earth:
- A course of earth bricks
- Compressed soil such as Marrakesh, Morocco.
- Using modern machines in manufacturing brick in commercial quantities.
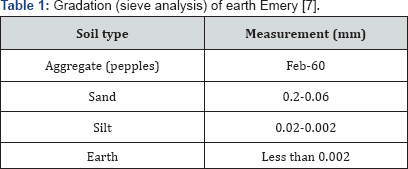
Earth is found freely in nature, it is usually found
in low- lying and agricultural areas or at the sides of valleys and in
water dam reservoirs. The best types of soil to be used in construction
contain 25-30% earth and silt and 70-75% sand and gravel, and in any
case the total of earth and silt should not exceed 40%. The earth
mixture must be prepared carefully to ensure getting good quality brick
or mortar, and the gradation of the mixture ought to be integrated and
continuous. According to the British Standards soil is categorized
depending on gradation (sieve analysis) based on the following Table 1.

Soil type can be determined through several quick field tests, these tests help in deciding whether the soil is suitable for construction purposes. Among these tests: Berge [8]
- Wash test: the hands are washed with wet soil, if the soil was
sandy the hands will become clean, if the soil was silty it will appear
as powder, and in case it was earthdy it will give a soapy feeling and
its remains cannot be easily washed.
- Determining density through precipitation: a graduated beaker is
filled with soil and water with a ratio: 25% soil and 75% water. Shake
the beaker well and let it precipitate, after an hour shake it again, in
45 minutes you'll find that the precipitated soil is arranged from
bottom to top in the following order: aggregate, sand, silt, clay. The
approximate ratios of volume of the components can then be calculated.
Jaquin [9]
- Deflation (Alcock Test): a mold is made with dimensions 4*4*60 cm,
and is filled with the sample that must be mixed with water to the
degree of saturation (moisture content optimum), taking into account
filling and leveling the corners and the surface well. The mold is then
placed out in the sun for duration of three days or in the shade for
seven days. The hardened soil is then moved to one of the corners of the
mold, and the space between the sample and the mold corners is measured
Emery [7].

Hence, the appropriate test is necessary to prepare
mortar or good quality brick. The ratios of formation of the soil used
in construction must be according to the following table and the
percentage of water in the mixture ranging between 16% to 20% Table 2.

Applications of Earthen Architecture in Jordan
There are several examples of earthen architecture,
and using earth as a basic building material. Two examples will be
selected; one is relatively old and the other is modern, for the most
prominent applications in Jordan, where they are considered to be
successful examples.
A school in Al Jafr
It is a beautiful architectural compound built from
earth brick, topped with 8 earth domes. It contains 8 rooms, distributed
in a way that achieves visual balance. All rooms have doors that
overlook the open yard, which mediates the building.
The windows are distributed on both the front and
side walls of the building. There is a services extension located at the
center of the building. The yard is divided by a wall, where each four
rooms have its own yard. The western yard contains a well in addition to
a water basin. The full length of the building is 25 meters, with a
width of 16 meters and height of 6 meters, the dimensions of each room
are 4x4 meters. The compound was built in 1959 by the architect Yassin
Saleh Swairki, the building has been used primarily as a housing and
training center for Al Jafr agricultural project, as a part of the
Bedouin Settlement projects in the early sixties. The building was used
to manage an agricultural project (afforestation and training) with an
area of 45 dunums, divided into units with an area of 5 dunums per unit,
each unit attached to a housing block. In 1964, the building was used
as a mixed school.
Architecturally, the compound was built from earth
including domes, no wood or tree branches has been used. It represents
an architectural style that was invented by the civilizations of
Mesopotamia and East Mediterranean desert. In Jordan these domes have
appeared in the area of the Jordan Valley including North Shuana, Ghor
Al Safi in addition to Jarf Al Daraweesh and Al Jafr Zmankom [10].
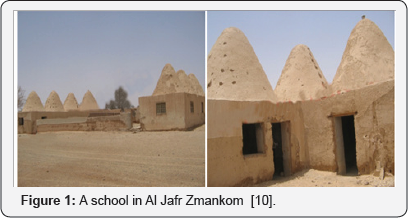
The Earth dome is suitable for the hot environment,
it provides alternate distribution of shadow and light, where a part of
the dome is in the shade while the other part is exposed to the sun, and
hence, the hot and cold air moves interchangeably, and it is renewed
through the openings in an elevated space due to the dome (at the height
of 6 meters)Figure 1.

Qusayr Al-Jawasreh
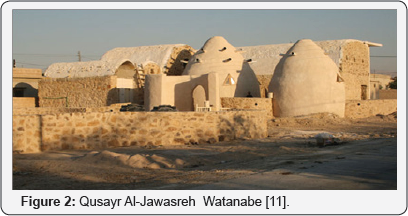
QUSAYR AL-JAWASREH is a community center for the Al-
Jawasreh Society led by a group of local ladies, located in South
Shounah near the Dead Sea in Jordan. It is a public facility open to the
local community, where educational and vocational programs are
provided. It has three architectural components: Jordan's traditional
stone and earth building, modern reinforced concrete, and earthbag
building which draws attention as ecological architecture (Figure 2).
These three components are integrated into a "jewelry box" which
reminds the people of old feelings and new dreams. Thick stone walls
have high insulation efficiency. Reinforced concrete enables creative
design of roof and large and bright opening section. Earth-bag building
can be made by anybody with the earth, and it is absolutely eco-friendly
and strong Watanabe [11] (Figure 3,4).
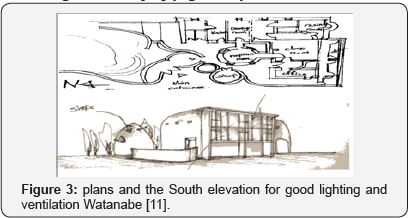

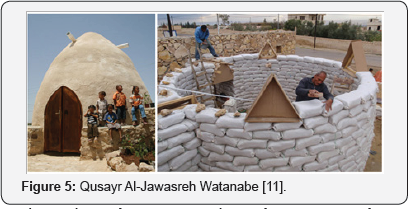
A passive solar system using solar energy makes a
comfortable environment inside the building, cool in summer and warm in
winter. A large opening section in the south area keeps whole rooms
well-lit throughout the year Watanabe [11].
Based on the secret of Japanese garden, "dray garden style"
(karesansui), a mysterious garden is designed in the south area by using
modern techniques of environmental engineering. Depressions/Dips in the
center carve memories of people who dig the earth to fill the
earth-bags. Deciduous trees signify the change of seasons, protect the
building from strong sunshine in summer, and allow the sun through in
winter. Colorful flowers and herbs bloom in pots set in the garden. At
QUSAYR AL-JAWASREH you can get traditional hand crafts made by the
ladies of Al-Jawasreh village. It is a design of the traditional stone
-earth bags building, leading toward the future Figure 5.




Feynan Eco-lodge
Feynan Eco-lodge sits on the lower entrance of the
Dana Biosphere Reserve in Wadi Araba. It has an access from the lowest
African Ecosystem which makes the ecology of the place even more
interesting. Sited in the lower end of the Dana Reserve, the lodge was
built in the wadi (bed) where a previous campsite for The Natural
Resource Authority once existed in the 1960's. The project was intended
to use the exact footprint of the old campsite, so as not to extend the
already-interrupted area of intervention.
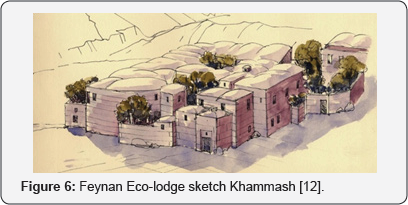
"I wanted a very humble place where people can retire
like a monastery, a place where monks stay. I was highly inspired by
the poor and basic Coptic monasteries in Egypt which I once visited."
-Ammar Khammash Figure 6.
The client (i.e. RSCN) asked for a very basic and
minimalist building. Their main aim was to spend their resources on
training, operating and managing the wildlife in the reserve. So, the
building was done in a very strict low-cost policy Khammash [12].
Just like writing the story, the experience should be narrated
throughout the project. First, the escape from Amman. Then, after a long
ride in nowhere the visitors enter the valley. And then, it boils down
to asking the right questions of: what would the visitors eat; how would
they spend their time; where would they sleep; what would they smell in
the morning; what would they hear? By responding to those questions,
the story of that place was created. The creation of the narrative even
included the creation of the meal to be served. It had to be a minimal
vegetarian meal, and so the Jordanian Mansaf yoghurt pasta was invented.
That later helped in determining the requirements and size of the
kitchen.
If we are to take the metaphor further, part of a
Monk’s prayer is living on bread alone. In an attempt to prove how the
city spoils the spirit, the rooms were designed to be too minimal, with
no televisions, radios or electricity. Batteries die in the first day
and somehow the visitor ends up being forced to give up those things and
experience the deprivation just like monks (Figure 7).
The light penetrates the courtyard openings which manipulate the
natural sun light just like a self-sculpting instrument that plays the
moving light across the different hours of the day. The passageway in
the interior of the building carries resonances from the old souqs of
Damascus and Aleppo. It connects the light masses of the different
courtyards together to form a passive cooling system, especially when
the wind blows right into the passageway, a wind chimney is createdFigure 8.
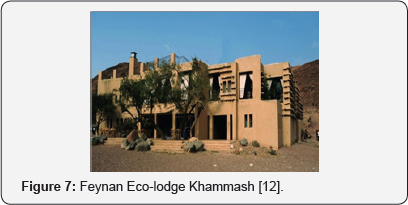
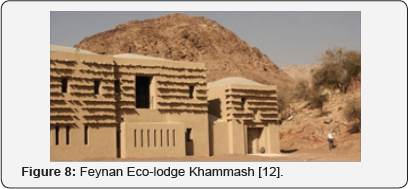
Just like a typical Jordanian Fellahi peasant house
built in the 19th century in which women used to mold the furniture from
earth-based plaster, our office adopted the same monolithic approach
when designing the interior spaces, rendering a wall into a desk, a bed
or a sofa. The architecture of the exterior extends to the interior,
creating a vivid coherence between the outside narrative and the inside.
The mono-material language of the space, reminiscing a womb or a shell,
makes it very relaxing for the escaping visitor. The typical room in
Feynan Eco-lodge is made out of nude walls from sand and cement, cotton
white
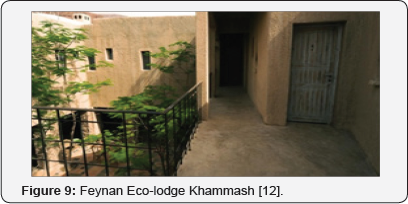
Learning from sandstone geology in arid environments
like Petra Mountains, which is made from one kind of stone with no
present green cover, light becomes traceable as it moves and becomes the
only player on stage. The monolithic spaces push built reality to
conceive light as a tangible mass Khammash [1] (Figure 9).
Stone chips were used as sun-breakers in the southern and western
elevations; a technique widely used in Asir in Yemen and some parts in
Saudi Arabia. In addition to the stone chips sculpting value, they were
valuable in forming a climate control tool. In the summer, the stones
shade the walls from the vertical sun; as the sun moves, the elevation
changes dynamically over the day. During the winter season, the sun is
lower and the shade is shallower, thus heat is retained in the walls
warming the building's interior (Figure 10).
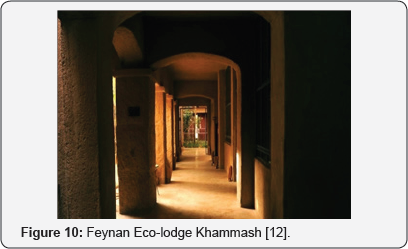
Just as most of the Jordanian poor families use
concrete blocks as the main unit of building, it was used in the
construction of Feynan Eco-lodge walls. The architecture of the
Jordanian countryside and poor Jordanian families, using this material,
is mostly boring but it is solid and does not need maintenance. The
worst thing about using such material is the poor insulation, to
overcome that in the lodge: a double layer of blocks were used with an
air gap in the middle Khammash [12].
Since most of the heat escapes through the roofs, it was the biggest
climate control challenge. To overcome heat loss, roofs where made from
two layers of Ferro-cement sandwiching straw bales in- between to ensure
low thermal bridging. The very thin inflated organic domes do not
follow any particular geometry; they were done spontaneously from 3-4cm
of plastered chicken wire. The protruded and bulging domes face the sun
from one side, and shade the other side, another climate control
strategy used in the project.







Comments
Post a Comment